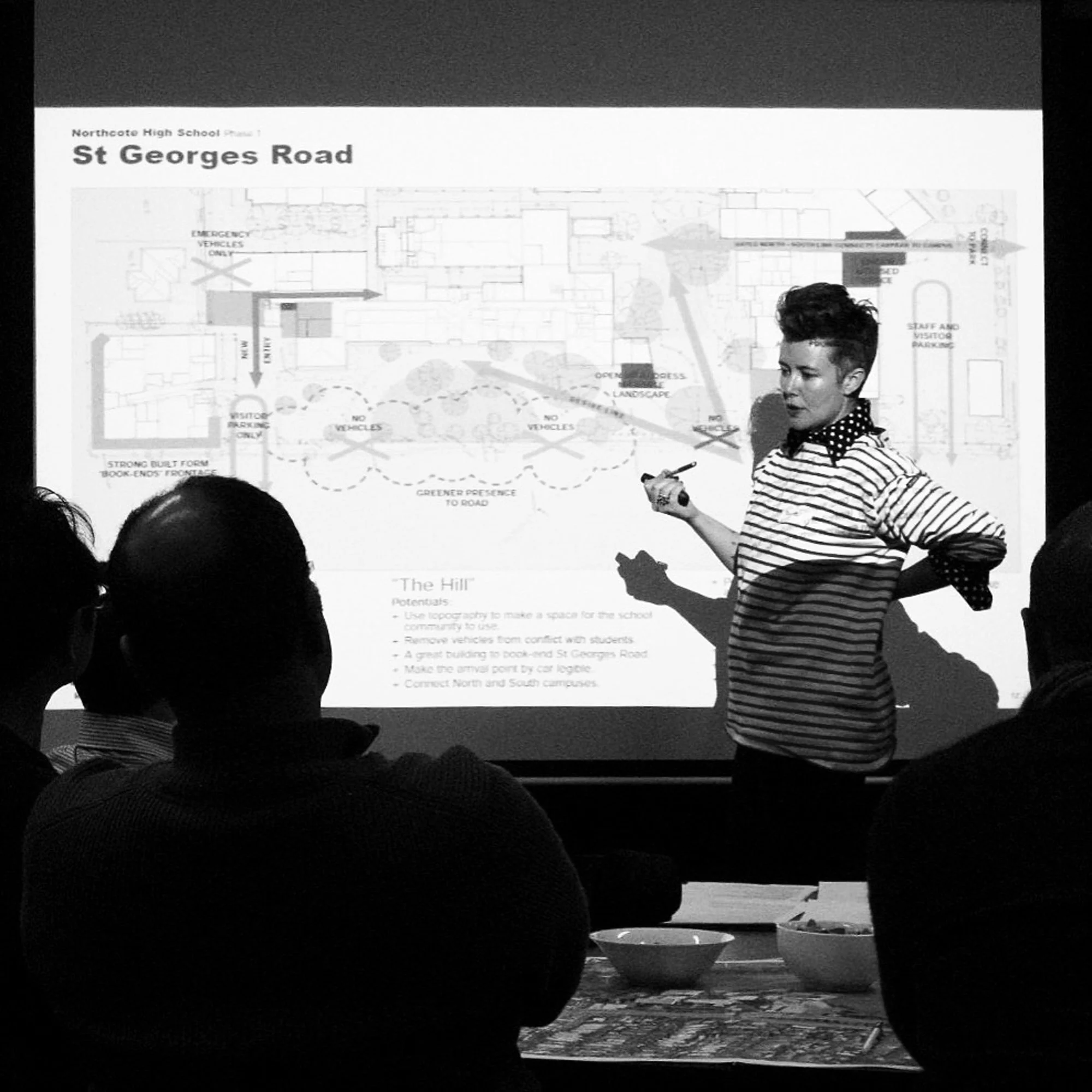Northcote High School Masterplan
Kennedy Nolan was engaged in collaboration with Landscape Architects Oculus to prepare a landscape and buildings master plan for Northcote High School. The design process has been crucial in establishing a clear future direction for the school encompassing both landscape and architecture as a collaborative outcome. A key process was the thorough and diverse methods of conducting the community consultation. This was crucial for the project to ensure that the design response reflected the character of its people and embodied the school’s positive energy and to stimulate learning and growth.
The master plan proposed a balanced intervention of new and enhanced existing learning environments that actively engage and embrace with its natural environments within the school campus and its adjacency with the Merri Park along the Merri Creek. The proposal aims to strip back awkward past building interventions to empower the original heritage building fabric and create contemporary building insertions that are sensitive to its surrounds and the project principles. The proposal aims to strengthen the key circulation axis across the school and enhance the overall sense of community and campus.
Traditional Land Owners: Wurundjeri People






