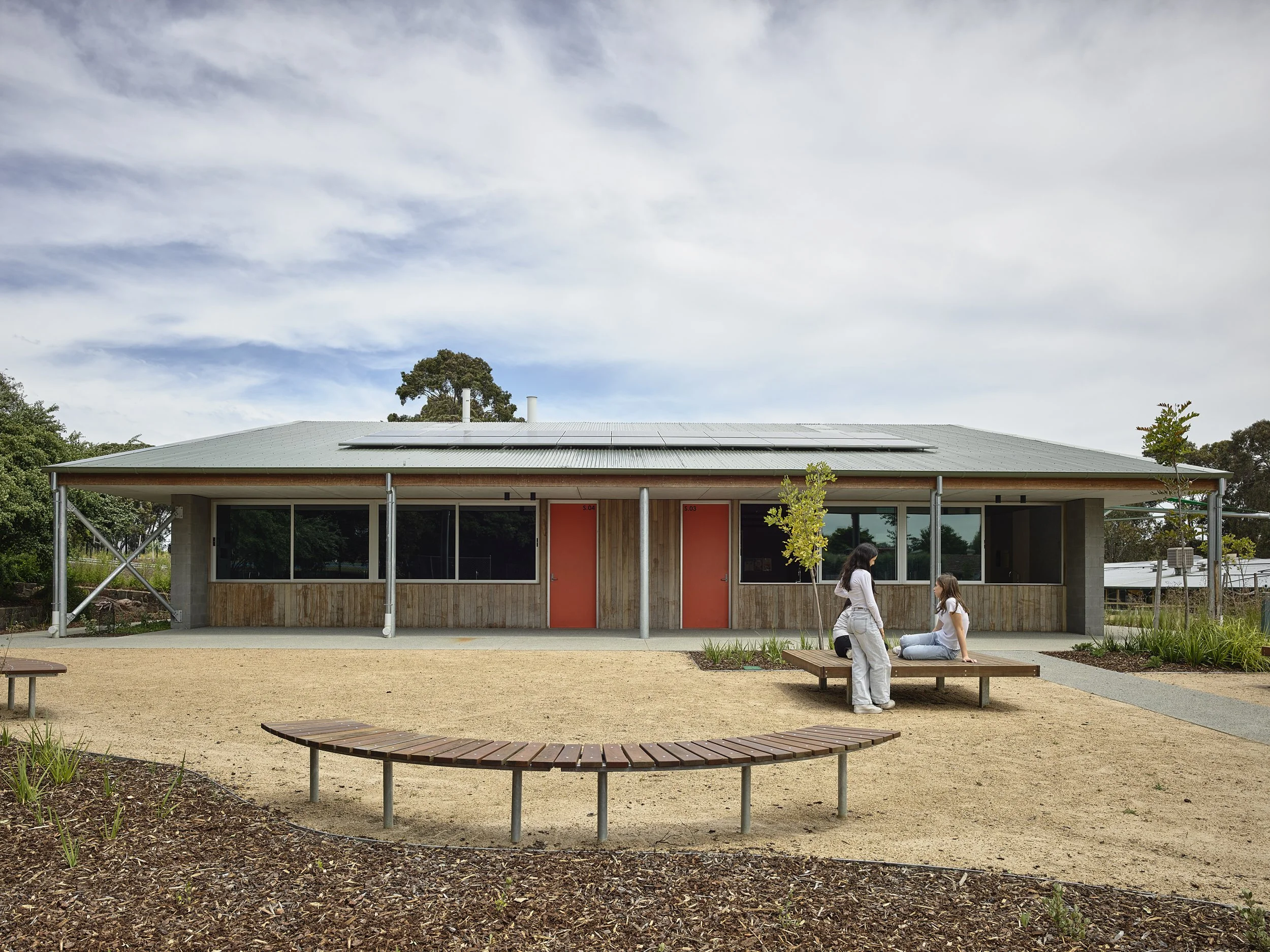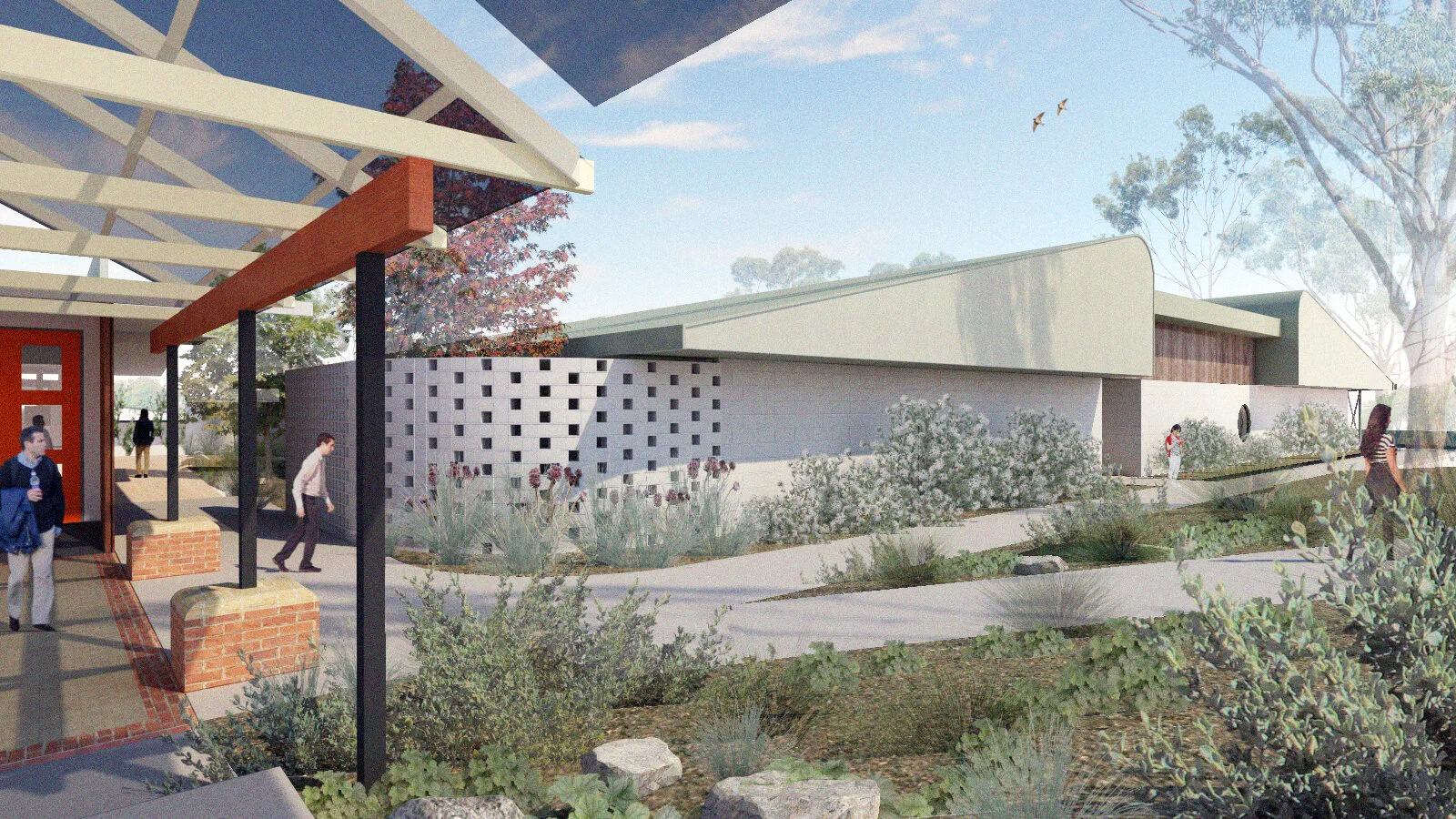Macleod College
On visiting the campus of Macleod High School, we were struck by two things – remnants of buildings from a more experimental and optimistic era in education architecture (the 1970’s and 80’s) and the arboreal infrastructure – lots of fine and mature Eucalypts.
The Victorian School Building Authority has constrained their building programs with an cautious approach to risk, nevertheless, our work began by thinking of ways to re-capture the vigour and excitement of Macleod Secondary College’s 1970’s buildings. The campus was vastly over-endowed with dilapidated, poor quality buildings sited in a manner which stifled connections and movement so we began with a master-planning exercise which proposed extensive demolition.
We proposed a new building, a Science Centre, which also attempts to suggest a new urban design approach for the future of the school and includes:
- direct but graduated connection between interiors and exteriors,
- porosity – an ability to see and move through buildings across the site,
- orientation to the north (against the prevailing grain of east and west orientation),
- carving out pockets of useful, habitable, appealing outside space between buildings.
The architectural language we adopted draws heavily on Macleod’s 1970’s exemplars. Specifically, we proposed complex and dynamic skillions – in this case with a muted radius at the peak. We exploded the plan, separating the parts with under-cover external areas so that rooms are discrete, cross-ventilated entities with diverse aspects, spatially complex and comfortably able to make use of both internal and external spaces for both educational and informal purposes. The timber and washed aggregate boardwalks suggest a future campus urban design with long views into and beyond the site, a new de-institutionalised and kid-focused place.
As with the architectural form, materiality was also influenced by the earlier examples on site. We employed an external fabric of warm, grey concrete block (no longer permitted by the VSBA) and spotted gum cladding, capacious room sized timber decks and boardwalks (timber also no longer permitted by the VSBA) and cascading rooves in a gentle eucalypt-coloured colourbond. This muted composition is enlivened with highlights in red and galvanized steel giving rise to a colour palette immediately comfortable amongst the wider arboretum of gum trees.
Because the vaulted interior volumes are generously flooded with natural light, we were careful to ensure that the rooms were restful and calm, befitting of serious science students (and their teachers) but with the inclusion of strong colour in heraldic inspired diagonals which are playful but also reminiscent of traditional school liveries.
Making an impact with VSBA projects requires a particular discipline and is a compelling challenge for Architects – it requires intense engagement with constraints to find innovation and visual freshness and demands inventive manipulation of a limited palette of materials to avoid institutional tropes. Most importantly it must be focused on the fact that these buildings provide a setting for publicly educating our children and so must convey to them, their families and their teachers that this is a highly valued undertaking.
Awards:
2023 Victorian Architecture Awards: Award - Educational Architecture
Traditional Land Owners: Wurundjeri People
Builder: J.R & B.L Kendall Pty Ltd
Photos: Derek Swalwell
Landscape: Simon Ellis Landscape Architects












