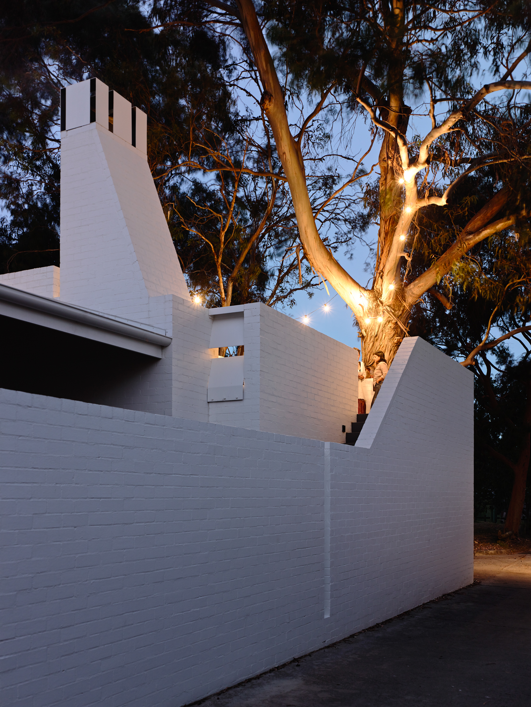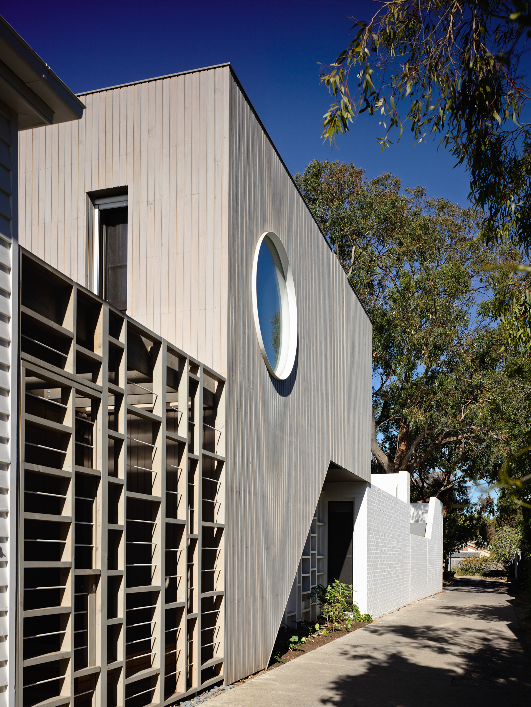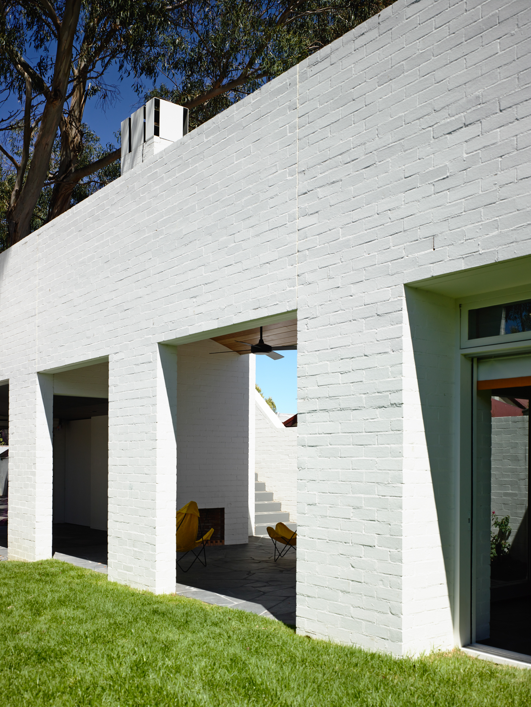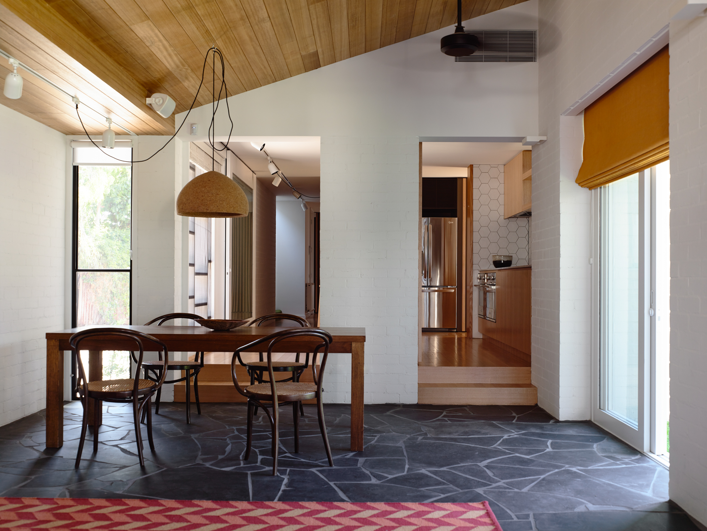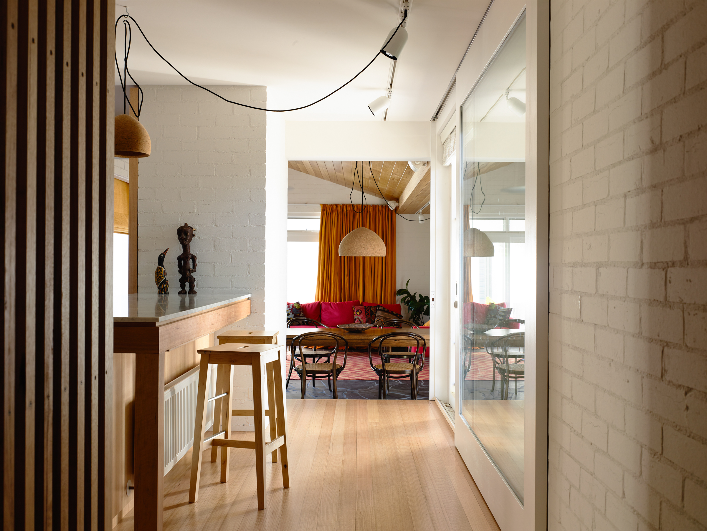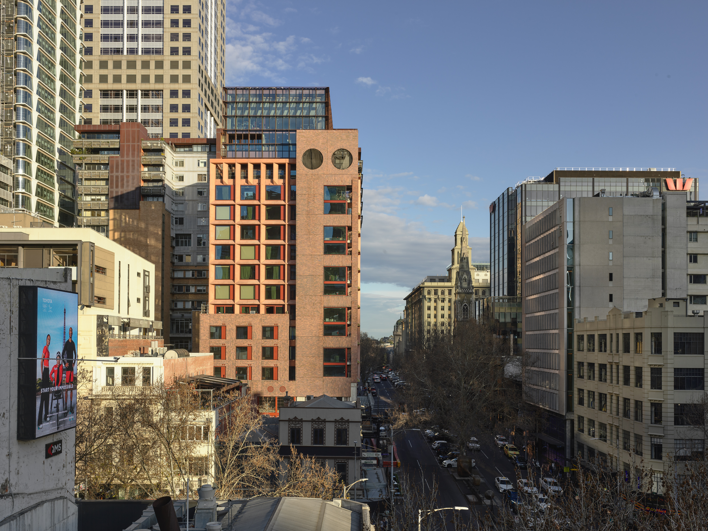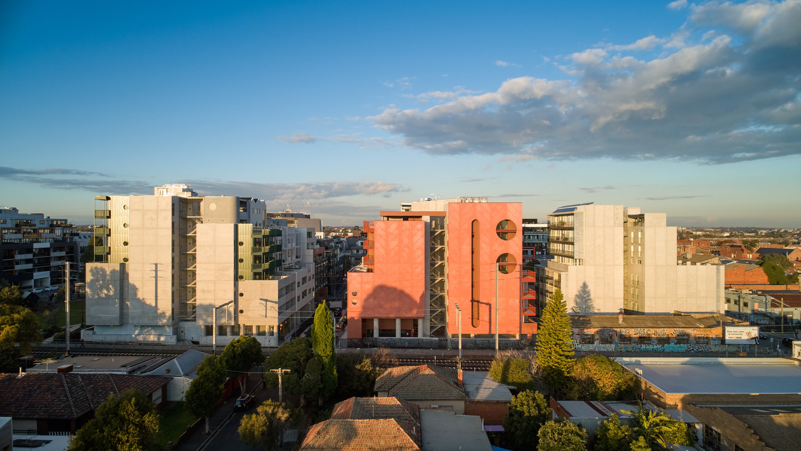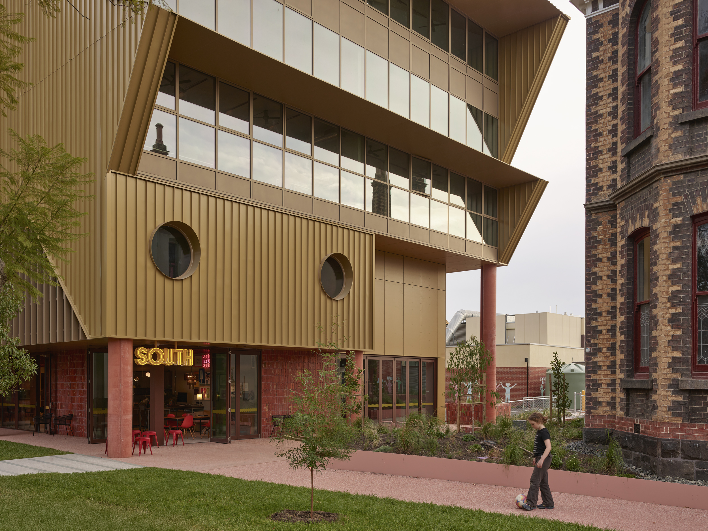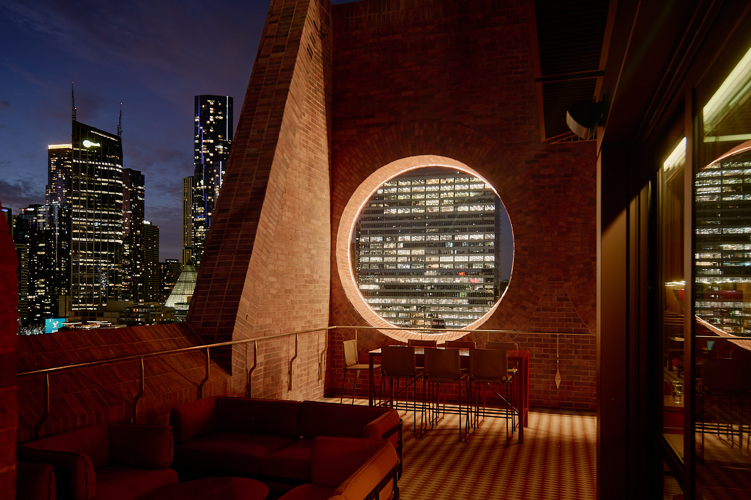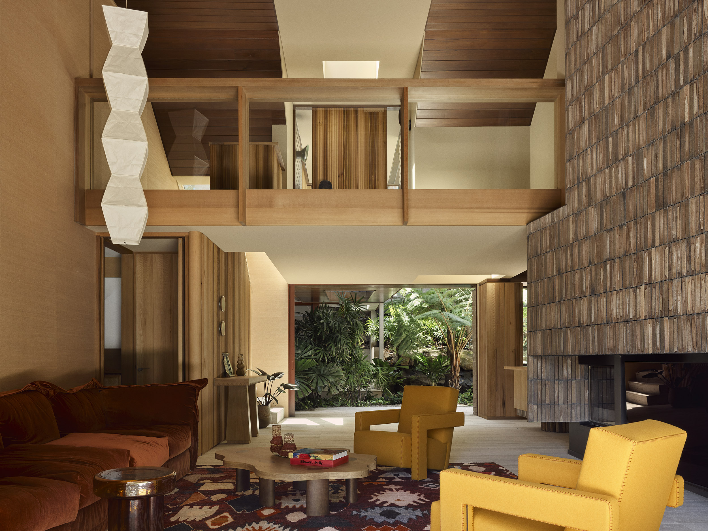Park Lane House
Park Lane House
Builder: One Construction
Photography: Derek Swalwell
Awards:
2013 Houses Awards: High commendation - Alteration & Addition over 200 square meters
2013 Think Brick Awards: High Commendation - Residential
Often in alterations and additions projects the majority of our work takes place out of view from the public realm. Even though our approach encompasses the whole site both intellectually and physically, the impact over the title boundary is subtle or suggestive rather than definitive. When presented with this site, our initial reaction was that urban design on and off the site would define our approach to the architecture and vice versa.
Many of our well established architectural pre-occupations are evident in this house; re-programming entry to help separate public and private zones, modulating light, volume and aspect to provide multiple experiences, defining served and servant space to manage and conceal functional elements of the house, designing for the entire site to add richness and utility to the garden and other outdoor spaces. Formally, the architecture is reduced to platonic volume, or emblematic and suggestive forms which serve the aesthetic and functional requirements of the interiors. Materials are chosen for texture, durability to support the formal expression and to delight our own aesthetic sensibilities.
Most interesting about this house is it’s function as a component of urban design. The highly exposed site, bound by street, lane and park on three sides, uses a mutually supportive synthesis of architecture and urban design to do a lot of work. The austere and suggestive forms which face park and lane provide a substantial presence, appropriate in scale and quality for their role in the urban realm. Simultaneously, these forms provide privacy to the interior which can be modulated at key points on the ground level from opaque to transparent. More obliquely and poetically, other habitations on the site are signalled by the presence of a schematised chimney which denotes a second level (literally and figuratively) of engagement with the urban realm. Finally, a spectacular eucalypt at the rear of the site is a gift to the project – architectural form and program nestles under its generous canopy. The building might outlast the tree, but it’s legacy will remain and hopefully suggest its successor.

