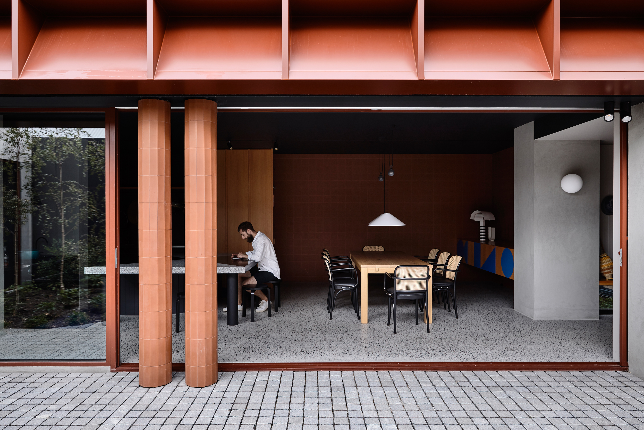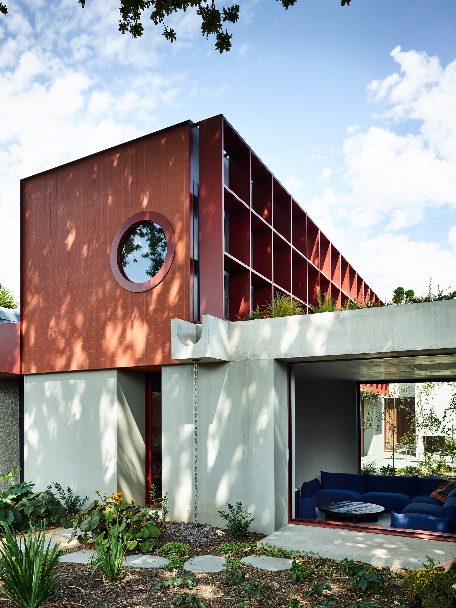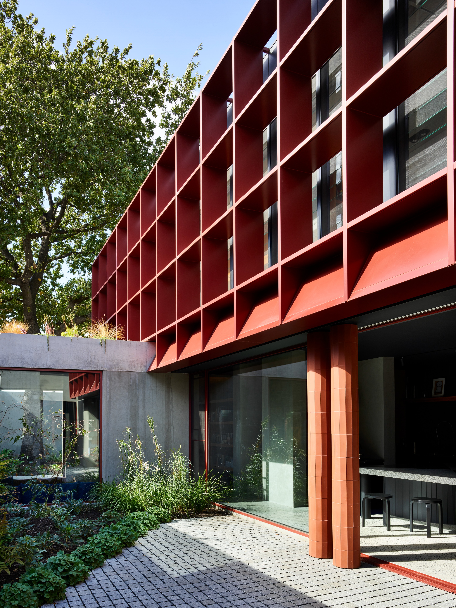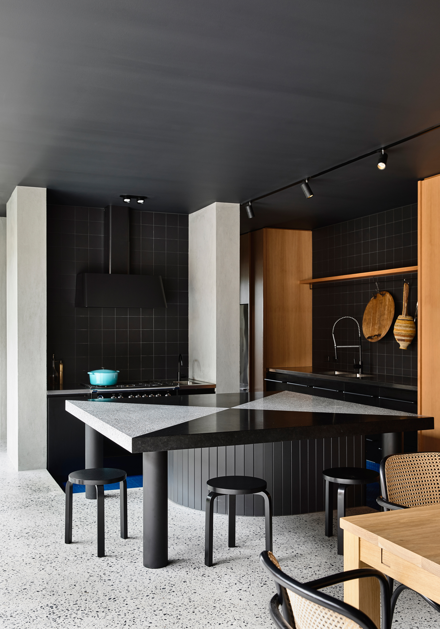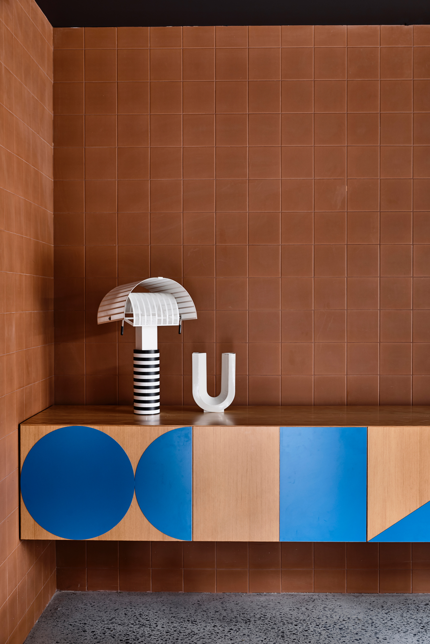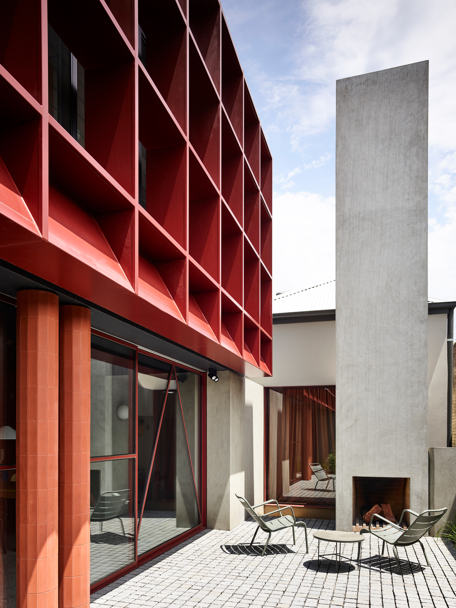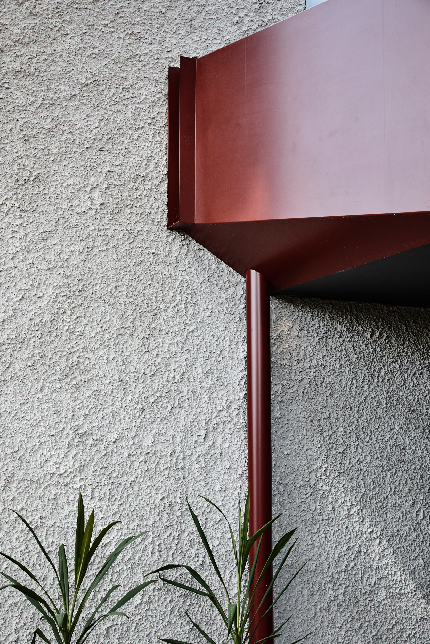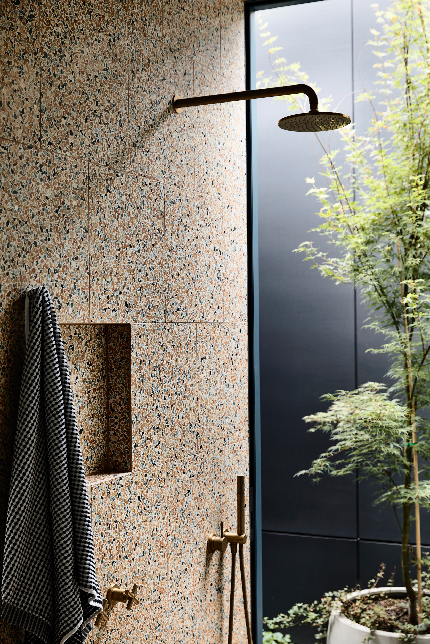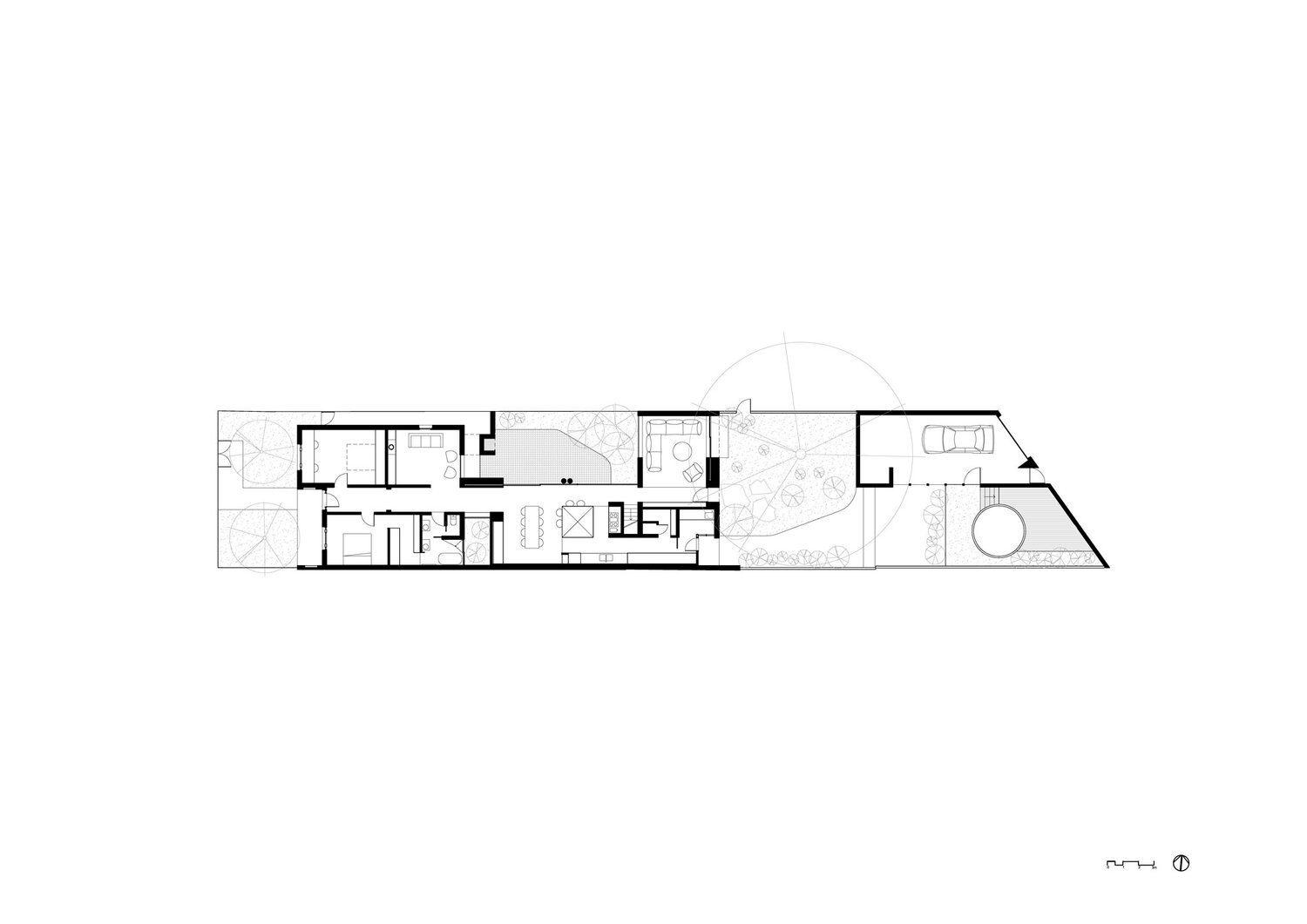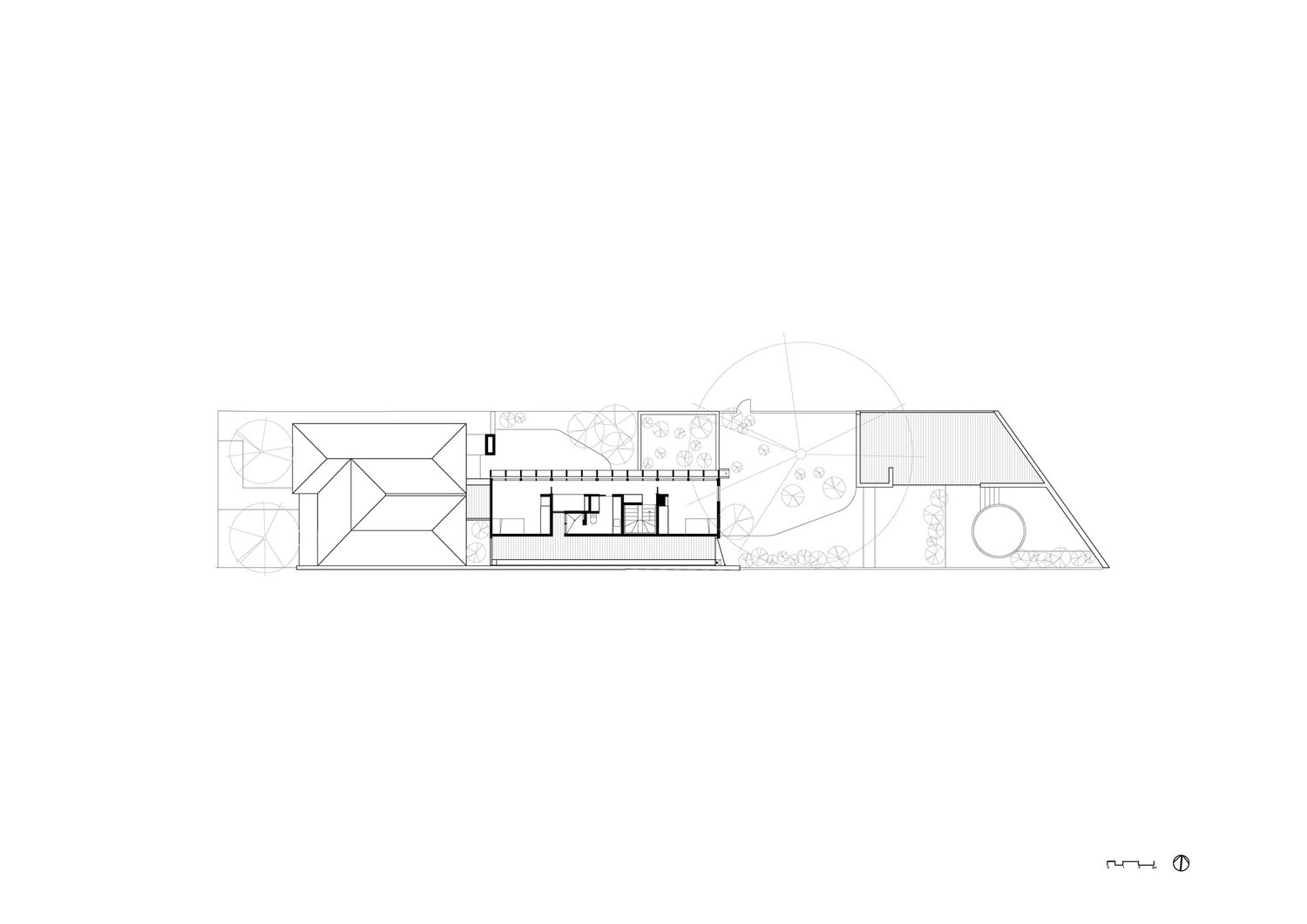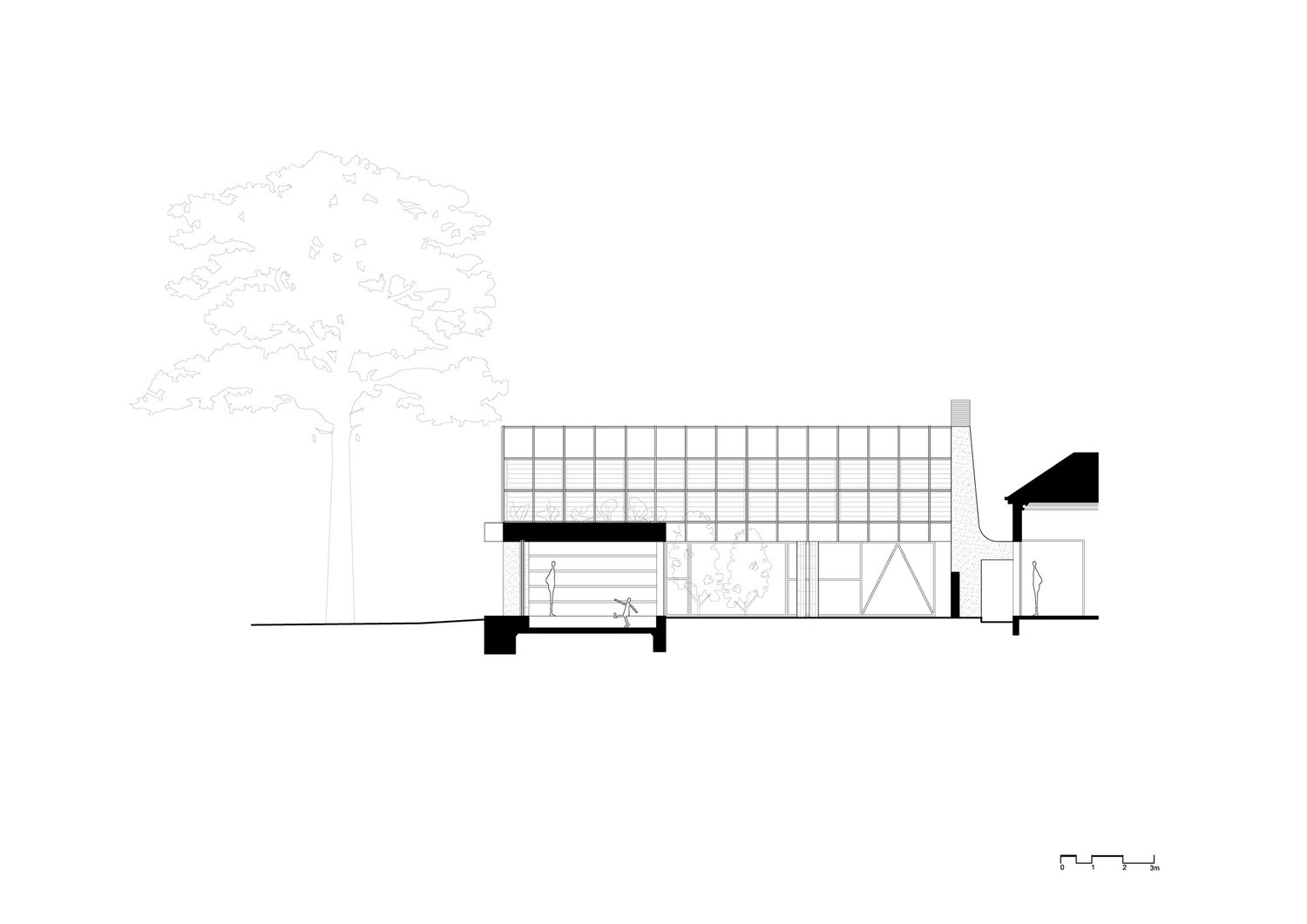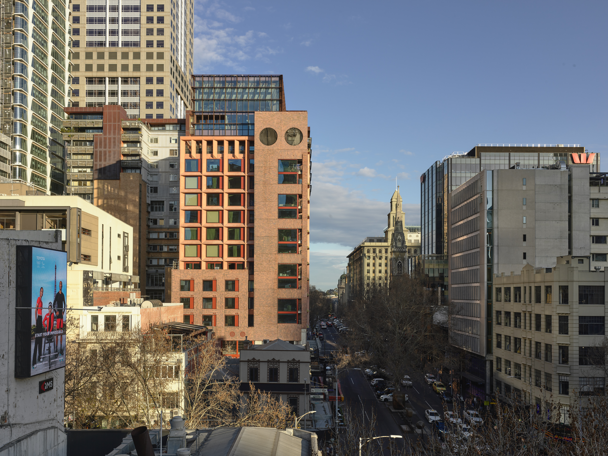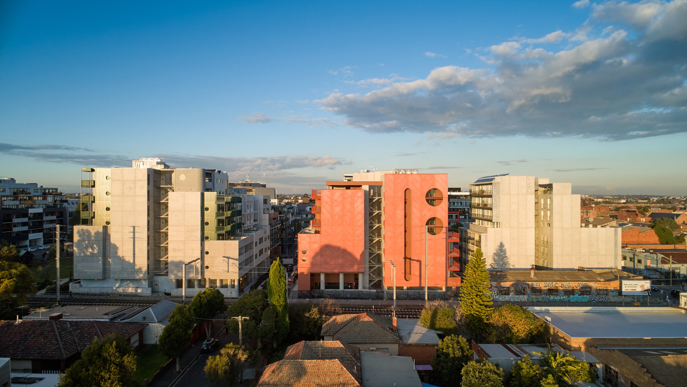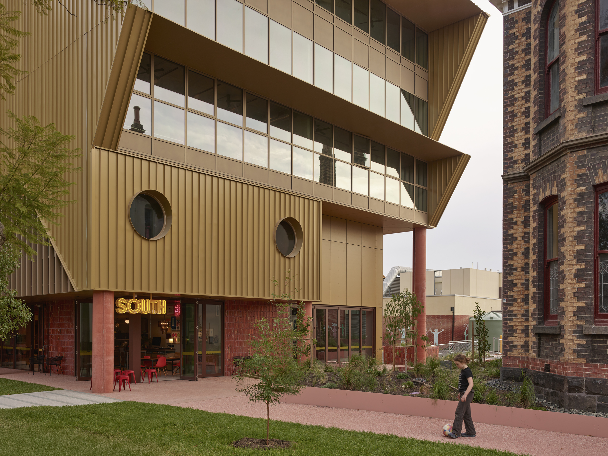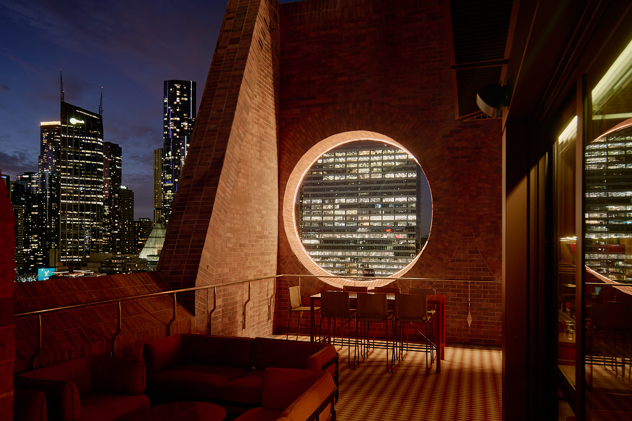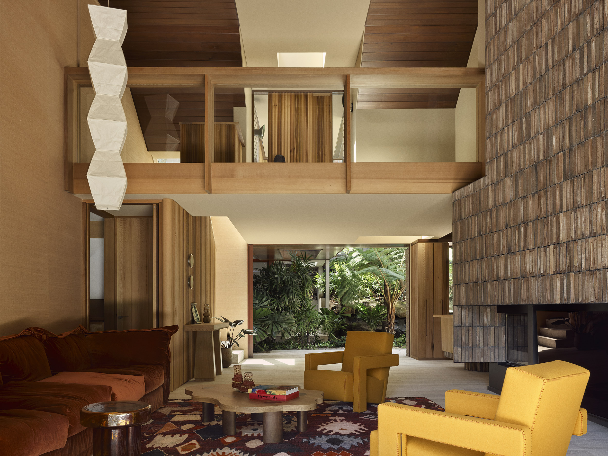Oak Tree House
Oak Tree House
Alterations and additions of a heritage home around a distinctive mature Oak tree.
Traditional Land Owners: Wurundjeri People
Builder: Weiss Builders
Landscape: Amanda Oliver Gardens
Photography: Derek Swalwell
Awards:
2019 Victorian Architecture Awards: Commendation - Houses (alterations and Additions)
2019 Australia Interior Design Awards: Winner - Residential Award
2019 IDEA Interior Design Excellence Awards: Commendation - Residential Single
Media:
Houses - Issue 129, 2019
Urbis - Issue 112, Oct 2019
Artichoke - Issue 67, June 2019
View plans here
A project in the venerable tradition of alterations and additions to heritage houses - a testing ground for Architect’s ideas. This adaptive re-use of a double fronted Victorian house incorporates a re-working of the existing house, a new pavilion forming a central court yard, a garage and workshop building to the rear laneway and a small swimming pool. The house is distinctive for its mature Oak tree which towers above the garden and a red steel brise-soleil which performs many functions, including that of sun-shading.
We began with the elements that make a domestic environment functional and dignified; zoning, acoustics, privacy, aspect and comfort. In this instance the site and existing dwelling suggested a courtyard arrangement. The courtyard is bounded by sitting rooms at either end with the long edge incorporating the kitchen and dining room. In this way the family can be apart but always feel proximate and all rooms have garden aspects. The first floor faces north and provides accommodation for two children. The elevation of this element provides a backdrop to the central courtyard and thus provides the dominant architectural expression of the house. As such it needed to form a cohesive and singular backdrop but also accommodate complex, ventilated glazing for a variety of rooms and provide sun shading and privacy from below and above. The brise-soleil was able to effectively perform all these duties whilst also having visual depth and providing texture and complexity.
Within the conventional parameters of this type of project, we look to be progressive in an approach to visual qualities. Our Clients were enthusiastic about colour and so we developed a palette which could inform all of our design decisions. We chose an oxidised red colour for the steel elements, including the large format sliding doors and fixed glazing as well as the brise-soleil to the first floor. Accompanying this are terra cotta tiles and Douglas Fir, both of which complement the warm, earthy red of the steel. The interiors range from the dramatic to the tranquil using concentrations of colour in varying intensities. The garden, devised with Amanda Oliver, consists of areas to the front and rear of the house as well as a courtyard and a roof garden so that a living aspect is always available.
We investigated how the familiar spatial arrangements of the back-yard addition could be enlivened without falling into an uncomfortably over-expressive architecture, or mullet architecture (business in the front with a party out the back). We proposed elements with a large-scale graphic quality which could sit comfortably alongside the austere Victorian forms; the sculptural free-standing chimney, the enigmatic symbols of the window and door mullions, the muscular concrete roof form and most especially the grid of the brise-soleil. Unexpected visual variety emerges everywhere in this house, from floor finishes to joinery.
There is a concerted effort to restrain expressive excess, maintain formal and material cohesion throughout the house, resist conventional lifestyle architecture blandness and amplify a sense of joyousness and delight.
