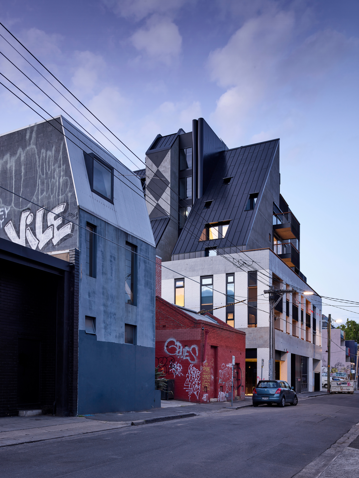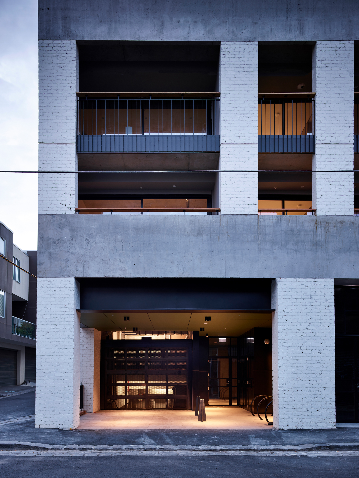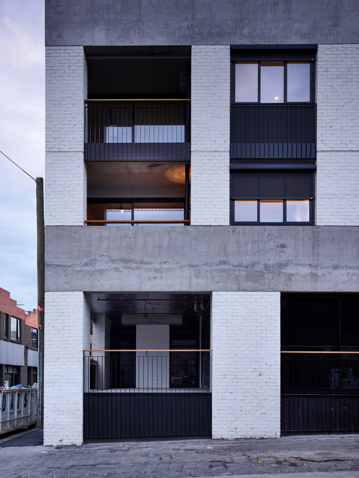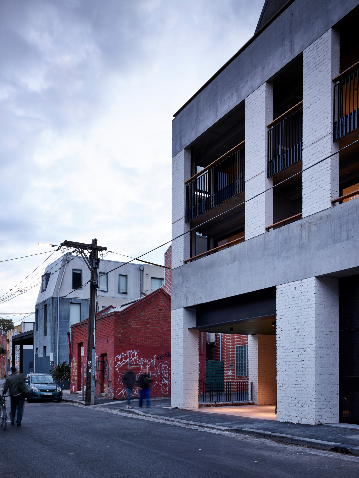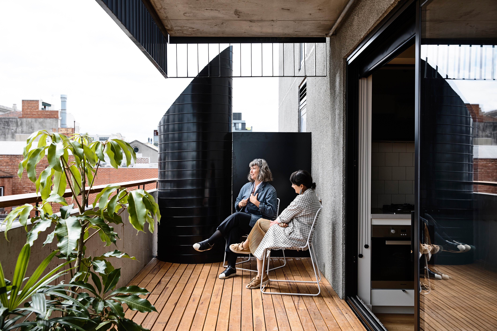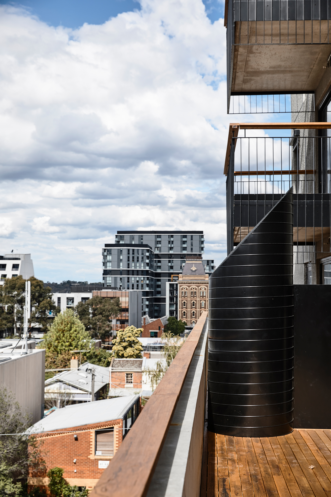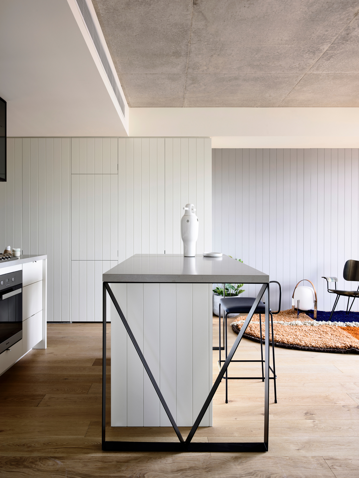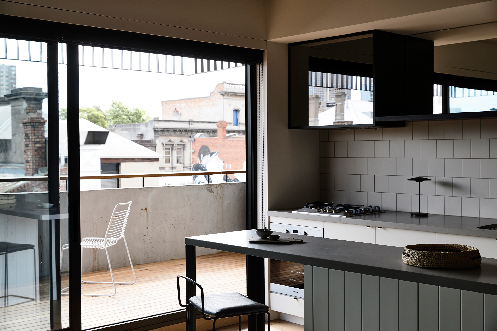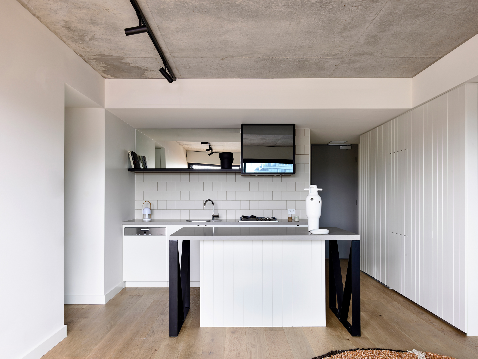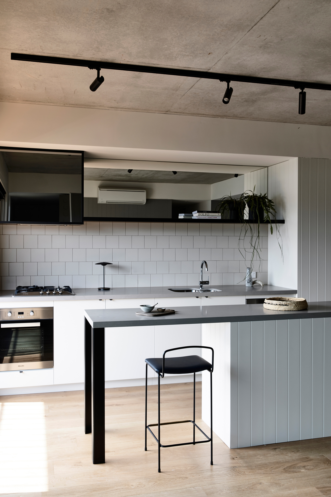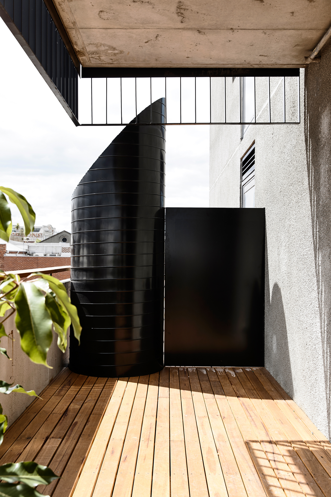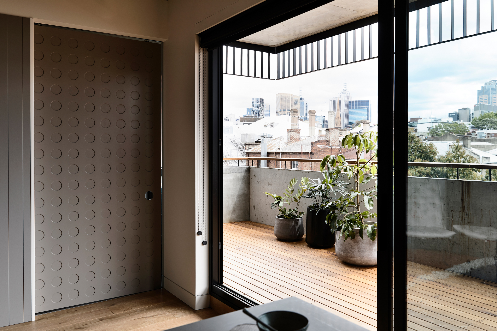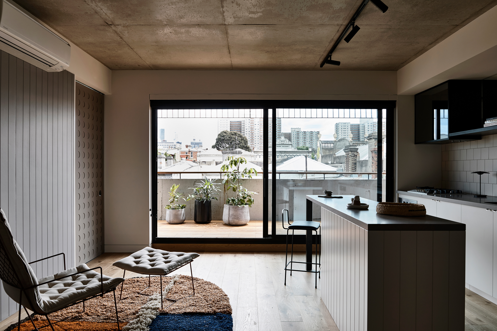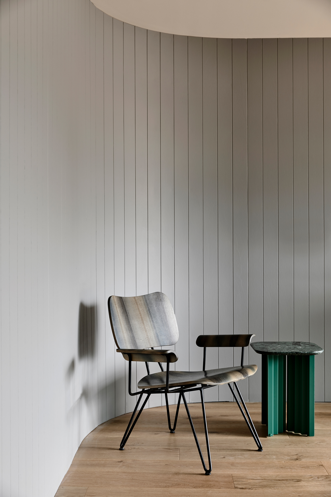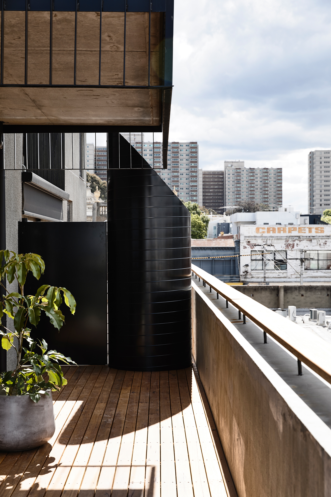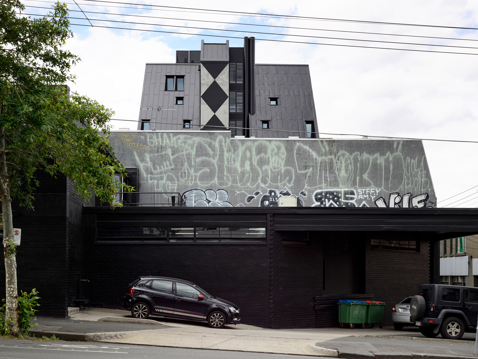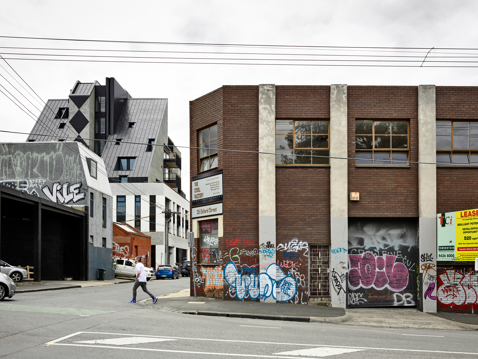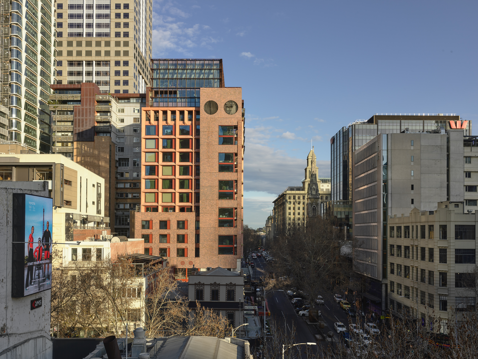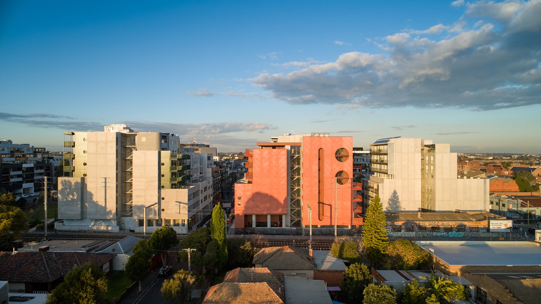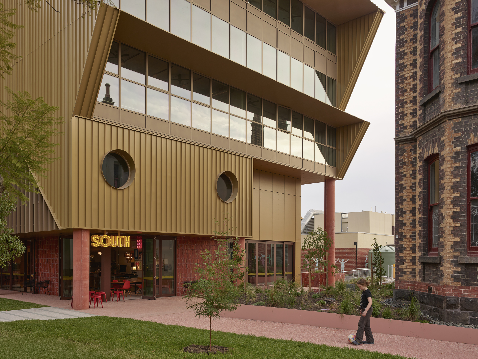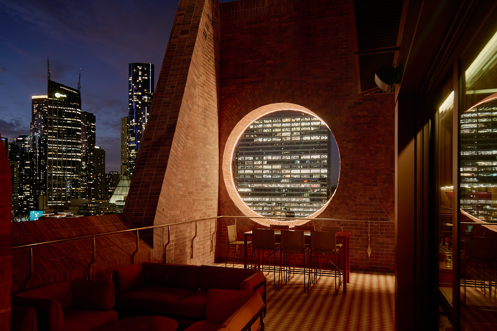Little Oxford
Little Oxford
A multi-residential building in the heart of Collingwood.
Traditional Land Owners: Wurundjeri People
Developer: Outline Projects
Builder: Project Group / Henny
This proposal is comprised of an 8 storey residential building with ground level café and basement parking. The proposed building has been generated by first developing an understanding of the nature of a significant urban environment and then distilling these elements into emblematic forms.
The form and massing of the building respond to the history and heritage of the neighbourhood in the evocation and abstraction of the warehouse and industrial buildings of the area. This connection is reinforced through the materiality, which includes painted brick, concrete lintels and black steel.
There are also specific references to the history of the wider Collingwood area through the rational, formal massing of the first three levels which quote the ‘White City” buildings of the MacRobertson confectionery factories – utilitarian brick buildings painted white to civilise and unify a collection of buildings.
This project is an example of how Kennedy Nolan’s considered design position is essential for development projects in urban areas and can deliver tangible returns to clients.
The City of Yarra Urban Design Consultant’s report prepared by Hansen Partnership for this project concluded that although the height of the proposal was above the “5-6 storey scale anticipated for Little Oxford Street, this 2 level projection to 8 storeys could be seen as a ‘bonus’ of sorts, warranted by the merit of the architectural response”.
