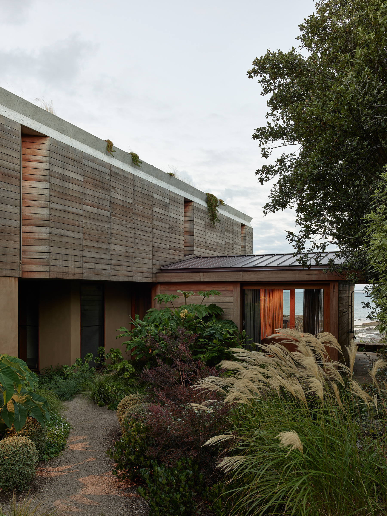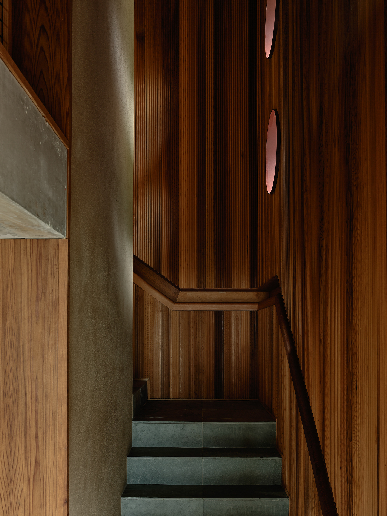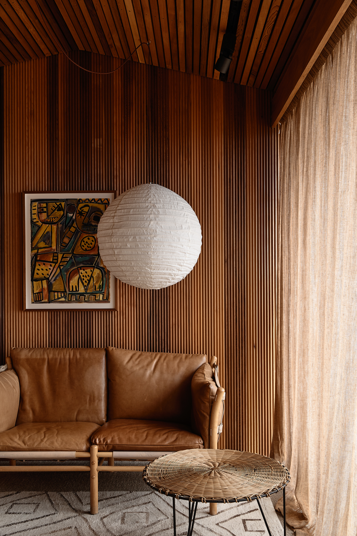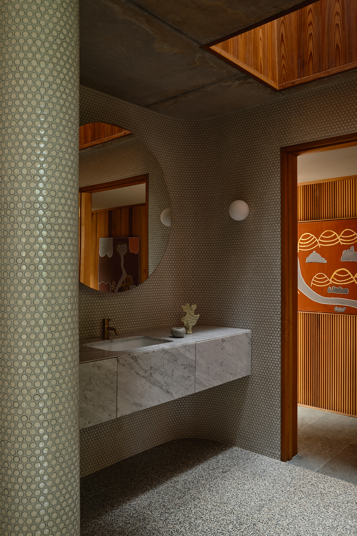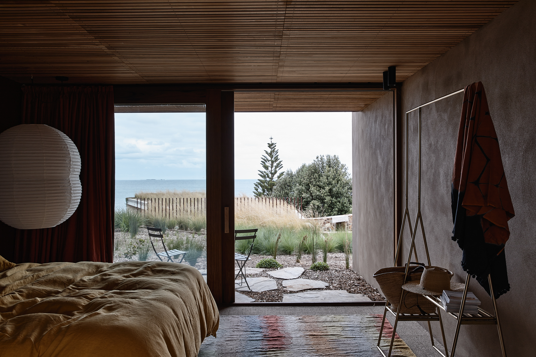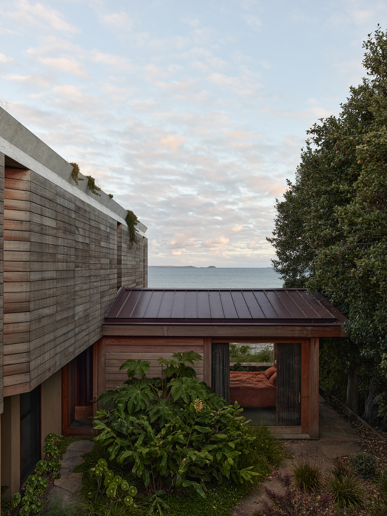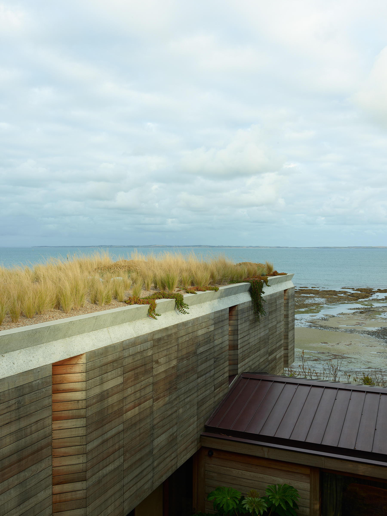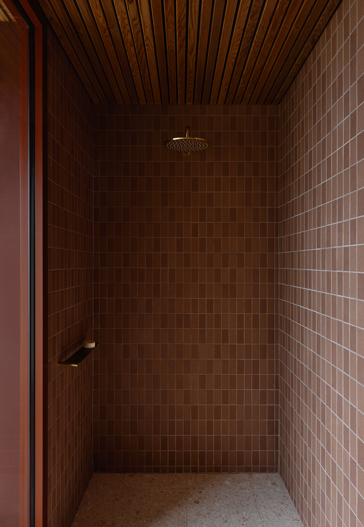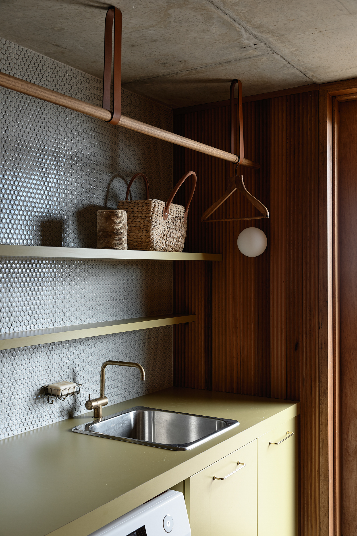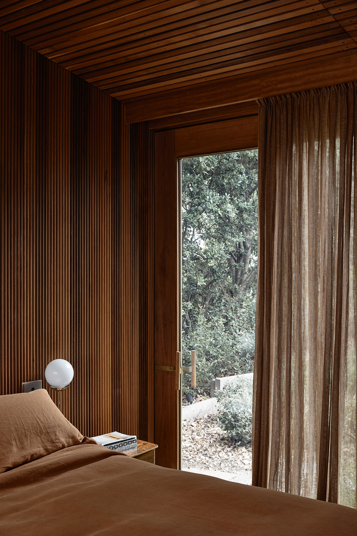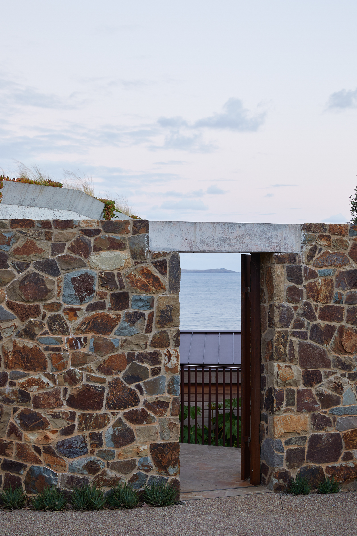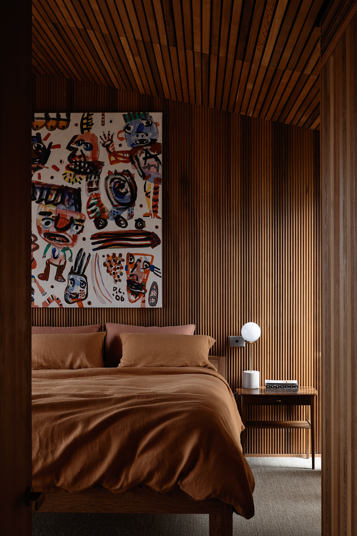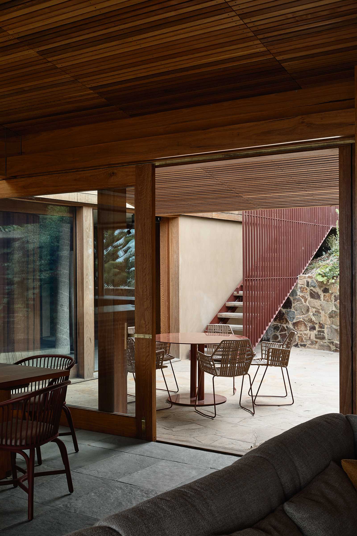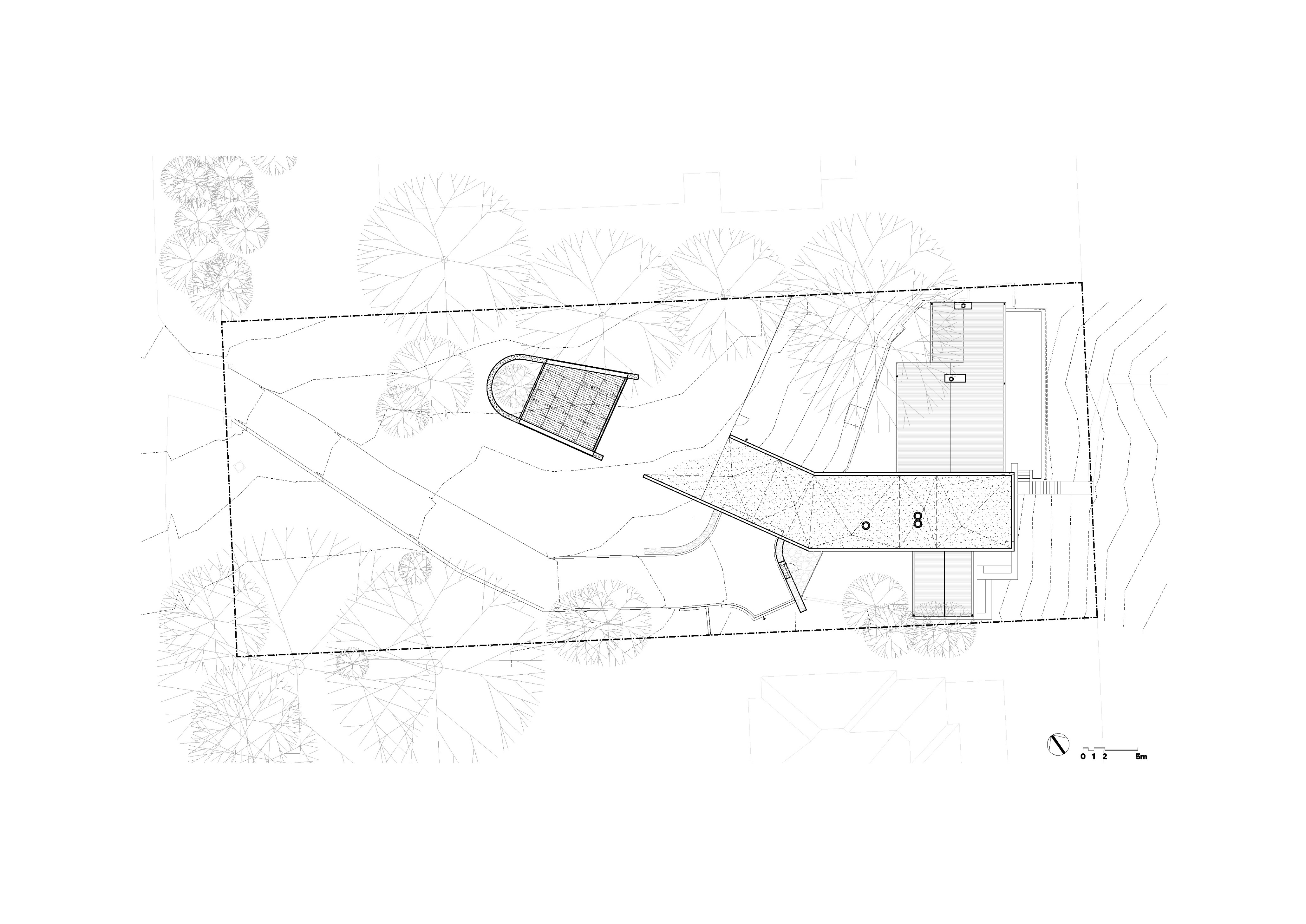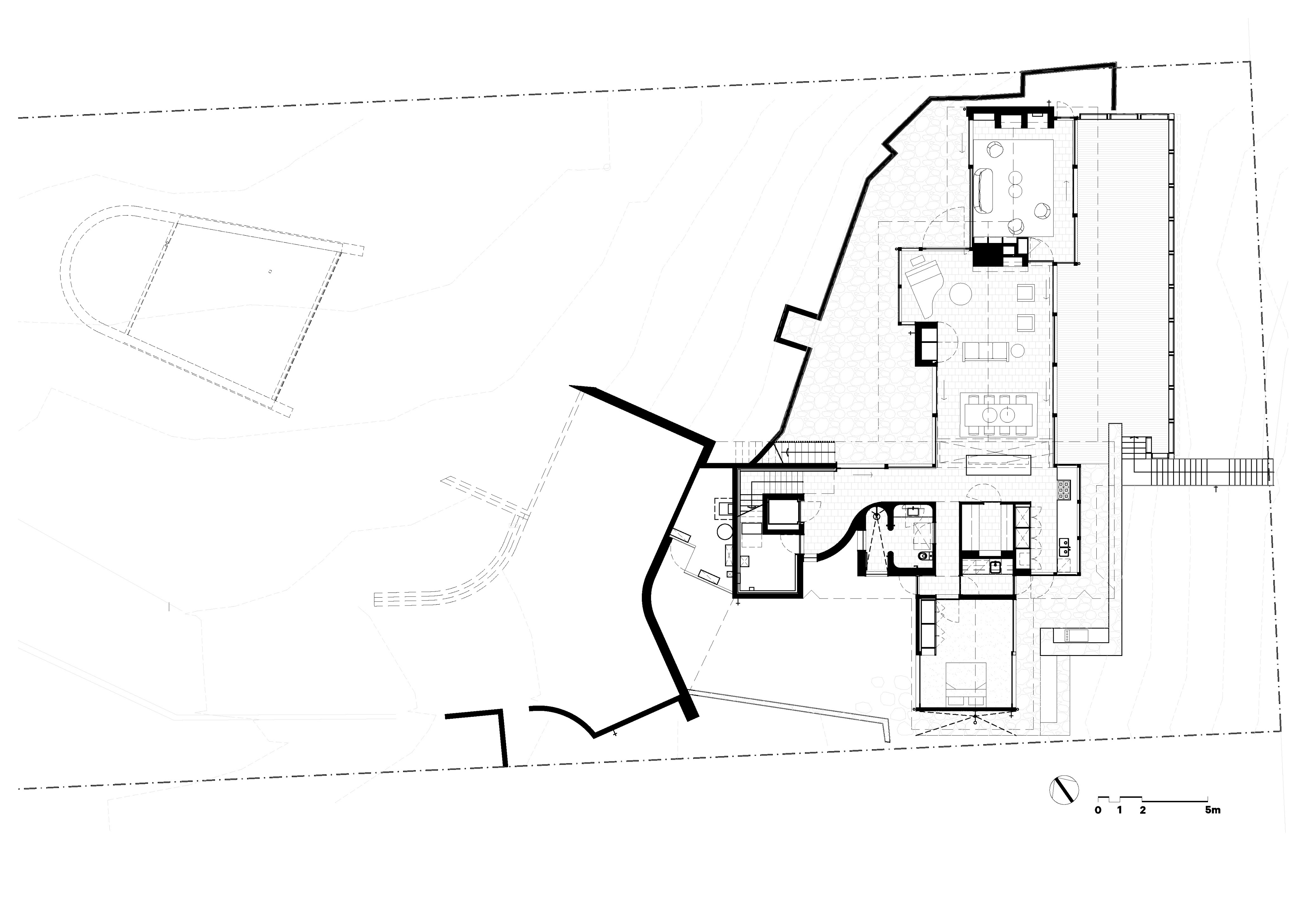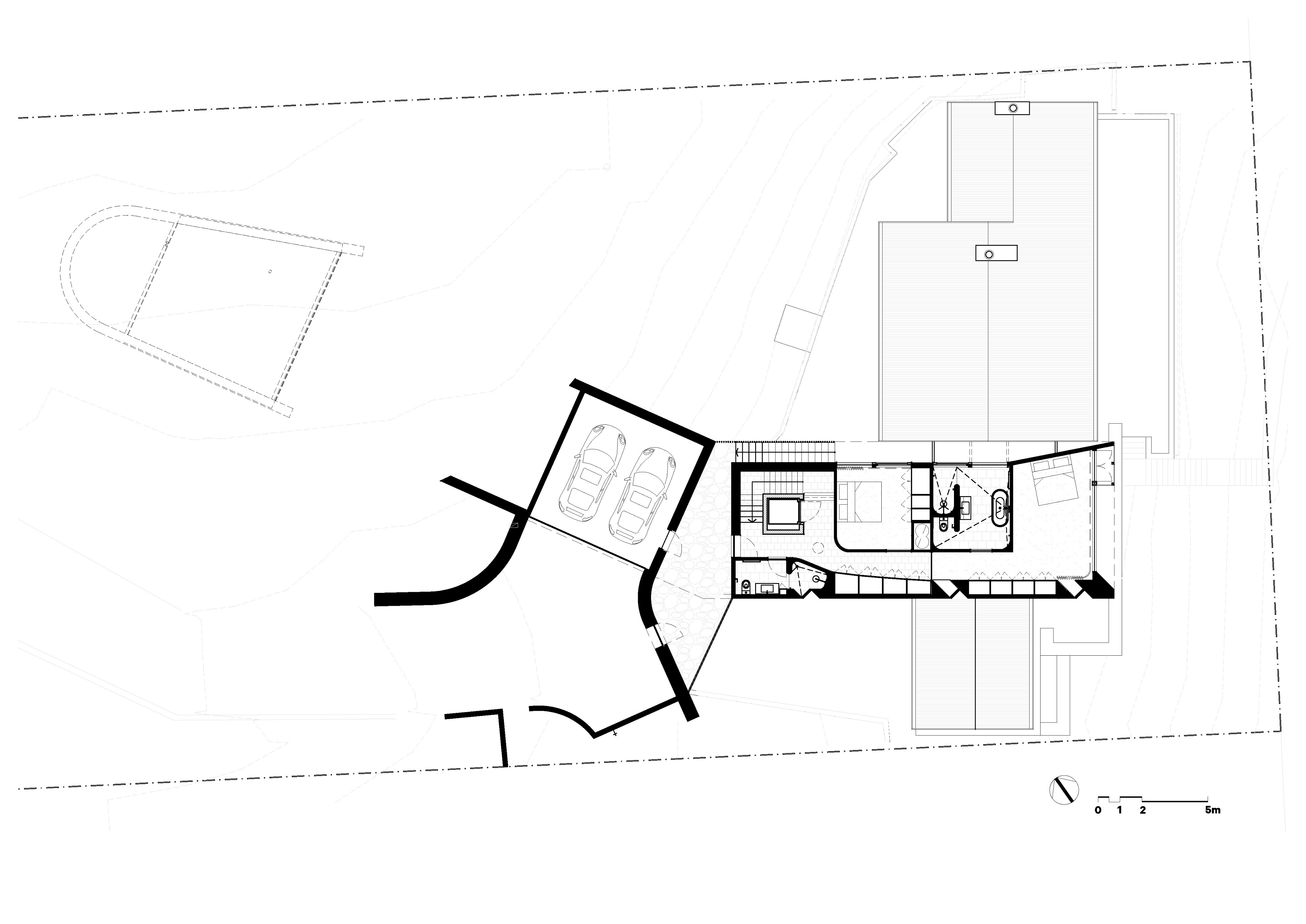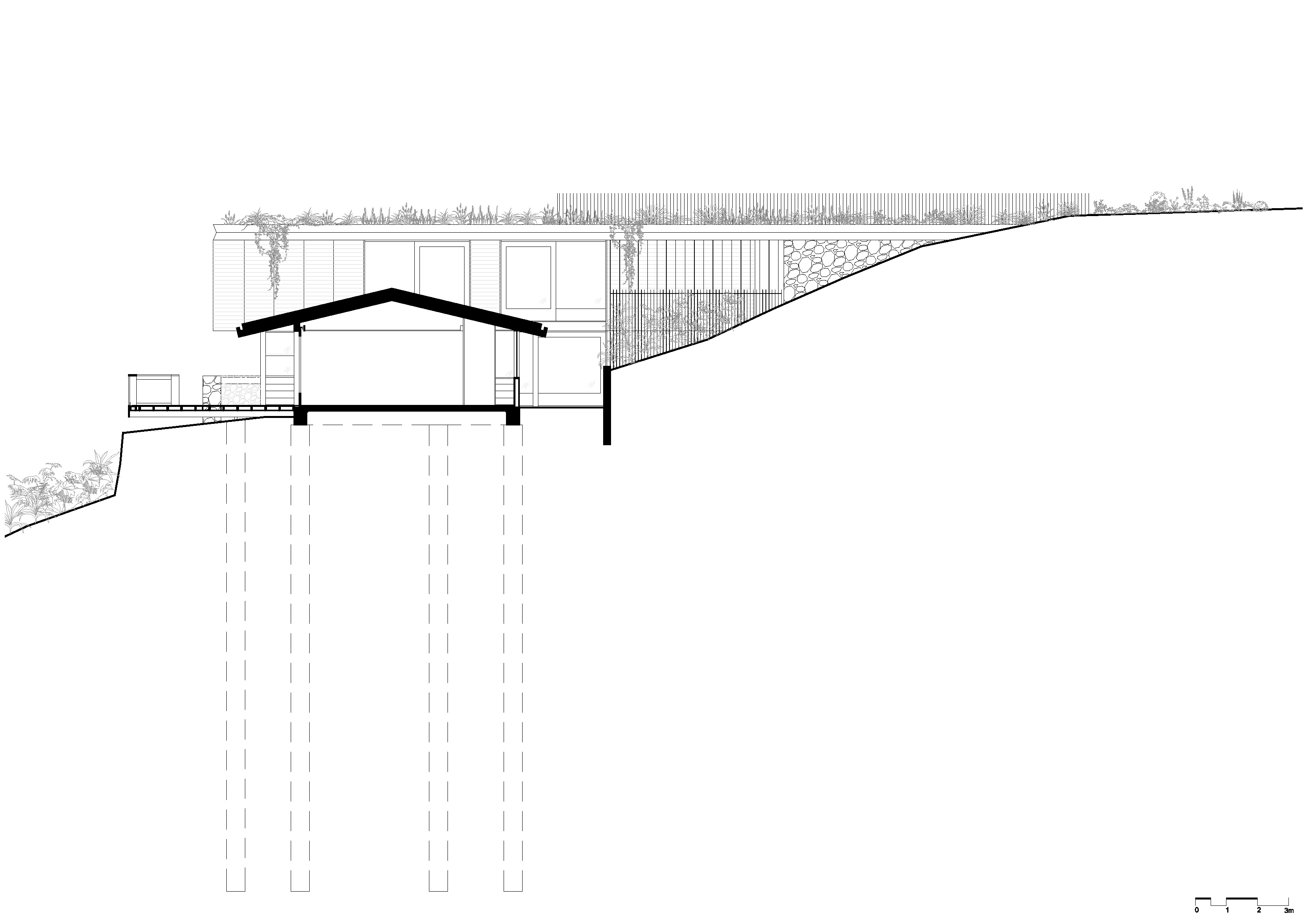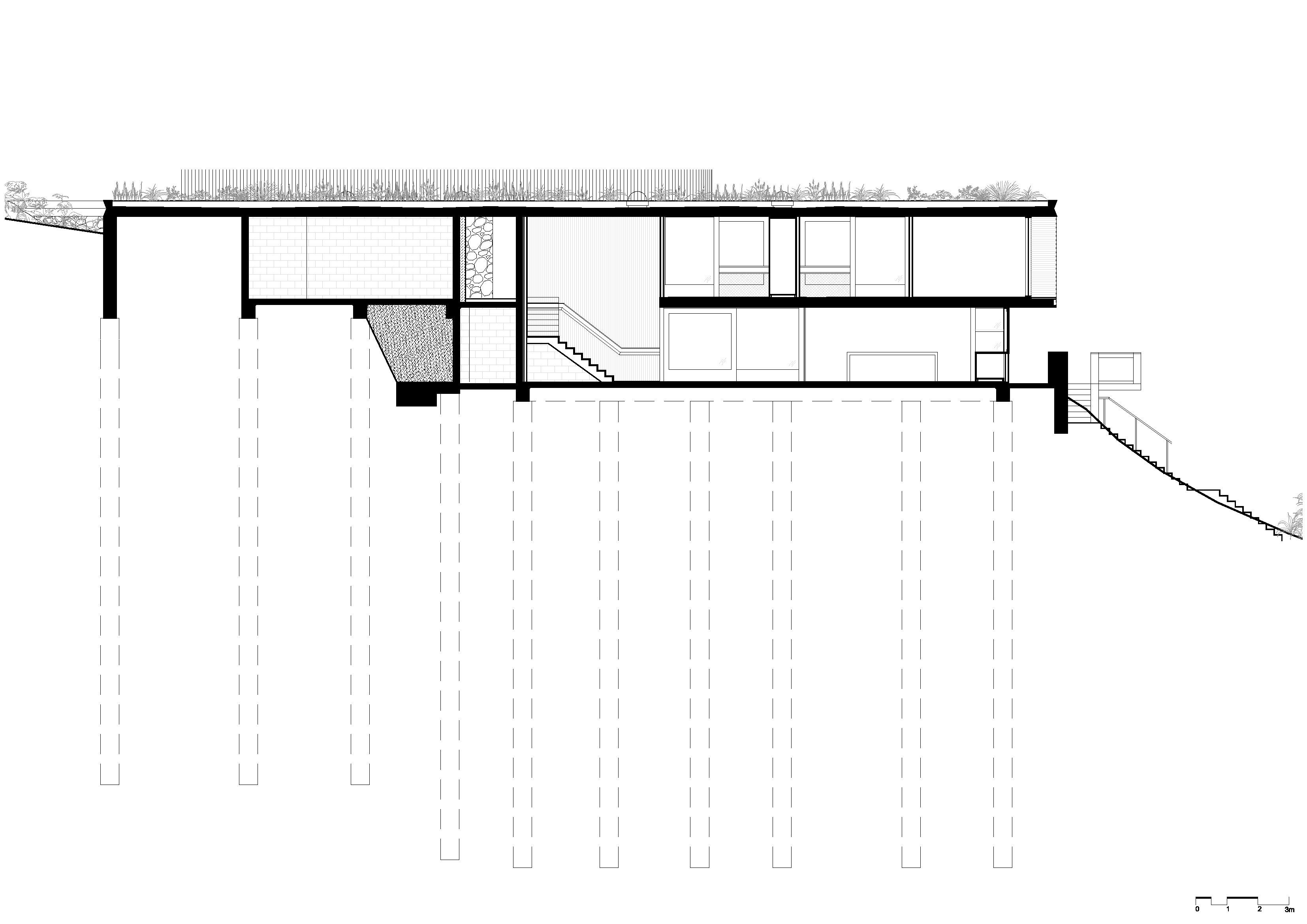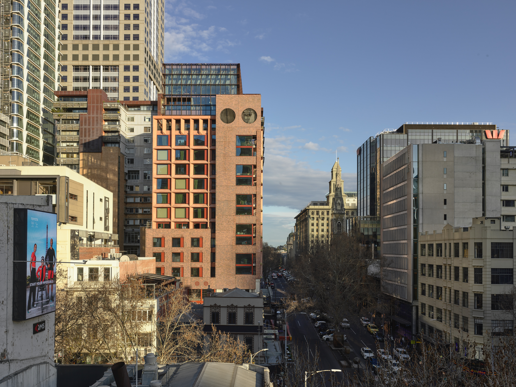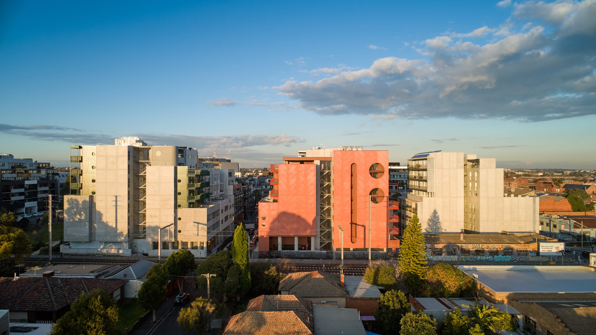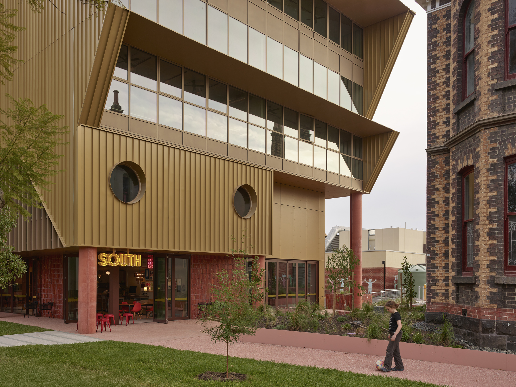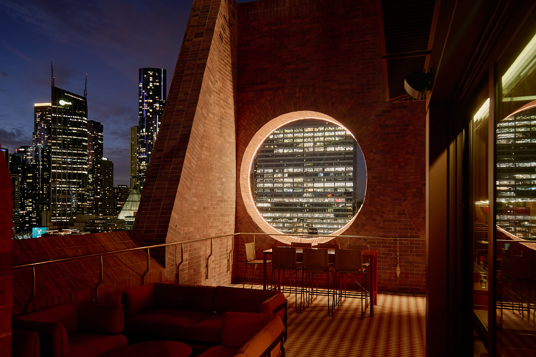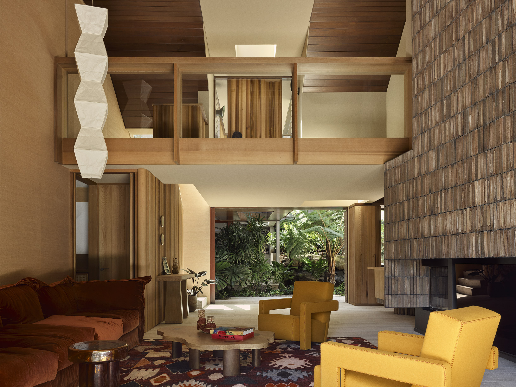Always House
Always House
A weekender and summer house.
Traditional Land Owners: Bunurong People
Builder: Gaffcon
Photography: Derek Swalwell
Awards:
2022 DIA Designers Australia Awards: Award - Place
2022 Victorian Architecture Awards: Award- Houses New
2022 Victorian Architecture Awards: Award- Interior Architecture
2022 Australia Interior Design Awards: Commendation - Residential Design
2022 Houses Awards: Winner - New House over 200sqm
2022 Houses Awards: Commendation - Landscape or Garden
2022 Belle Fanuli Interior Design Awards - Best Residential Interior
2022 Inside Out x Brickworks Home of the Year Awards - Best New Build
Media:
Vogue Living Australia - Nov/Dec 2022
Est Living - Issue 49, 2023
Houses - Issue 146
The Local Project - 'Dynamic and Responsive – Always by Kennedy Nolan'
View plans here
A spectacular site is both a gift and a problem for new architecture. The positives are self-evident, the negatives less so, but apparent in single-orientation, glassy boxes which proliferate on such sites. Aware of this, we were conscious of balancing the canonical attributes of aspect, prospect and refuge without allowing the prospect part to distort the equilibrium of an ideal domestic setting. Our Client came to us with this site accommodating a radically altered Chancellor and Patrick house on the highly unstable cliff edge. Our attempts to preserve and restore the house were thwarted by the structural necessity to place it on 15 metre deep piles, without which the house was in real danger of sliding onto the beach. Our approach then was to “remember” the house by largely reconstructing its form and arrangement, augmented by a perpendicular element which provided additional accommodation and solved the problems of vehicular and pedestrian access. A single bedroom and bathroom guesthouse higher up the site completes our work here.
The brief was for a weekender and summer house which would ultimately become a more permanent place of residence. It had to solve the problem of wheelchair access and indeed, old-age access which was tricky on the gradients of the site. It had to be a house with low energy requirements, comfortable in both summer and winter, able to host guests in a relaxed and easy way, provide multiple places to be depending on the location of the sun and prevailing winds and be very much a house in balance with both a cultivated garden and a wider landscape.
The relationship of house with landscape is key to the aspect part of our approach. The garden, devised in conjunction with our regular collaborator Amanda Oliver is immature at present, but ultimately it will surround and conceal the guesthouse and will spill over the Coldstream stone retaining walls and the edges of the planted rooftop, largely obscuring the presence of built form from Spindrift Avenue. From the beach side, regenerative dune plantings will rise up to meet textured planes of weathered timber and Coldstream stone with deep-recessed glazing concealed in profound shadow. The aspects are to a house in an idealized nature rather than something wholly natural, the emphasis on recessive inhabitation in subordinate balance to a healthy habitat.
The spatial arrangement is intentional, with some particular aspirations. The sequence of arrival is a narrative contrived to decelerate. There are distinct paths for different occasions and users but they all provide pause points, an opportunity to take in the location, to sense the terrain, to enclose and release. Views are amplified by the way they are revealed; rounding a bend, passing through a gate, moving from darkness into light. In general the interior is devised with the concept of chiaroscuro and the primacy of the spectacular prospect is pulled into balance by dim interior retreat and attention to the street-side courtyards – lushly planted to the south, a protected sun-trap to the north.

